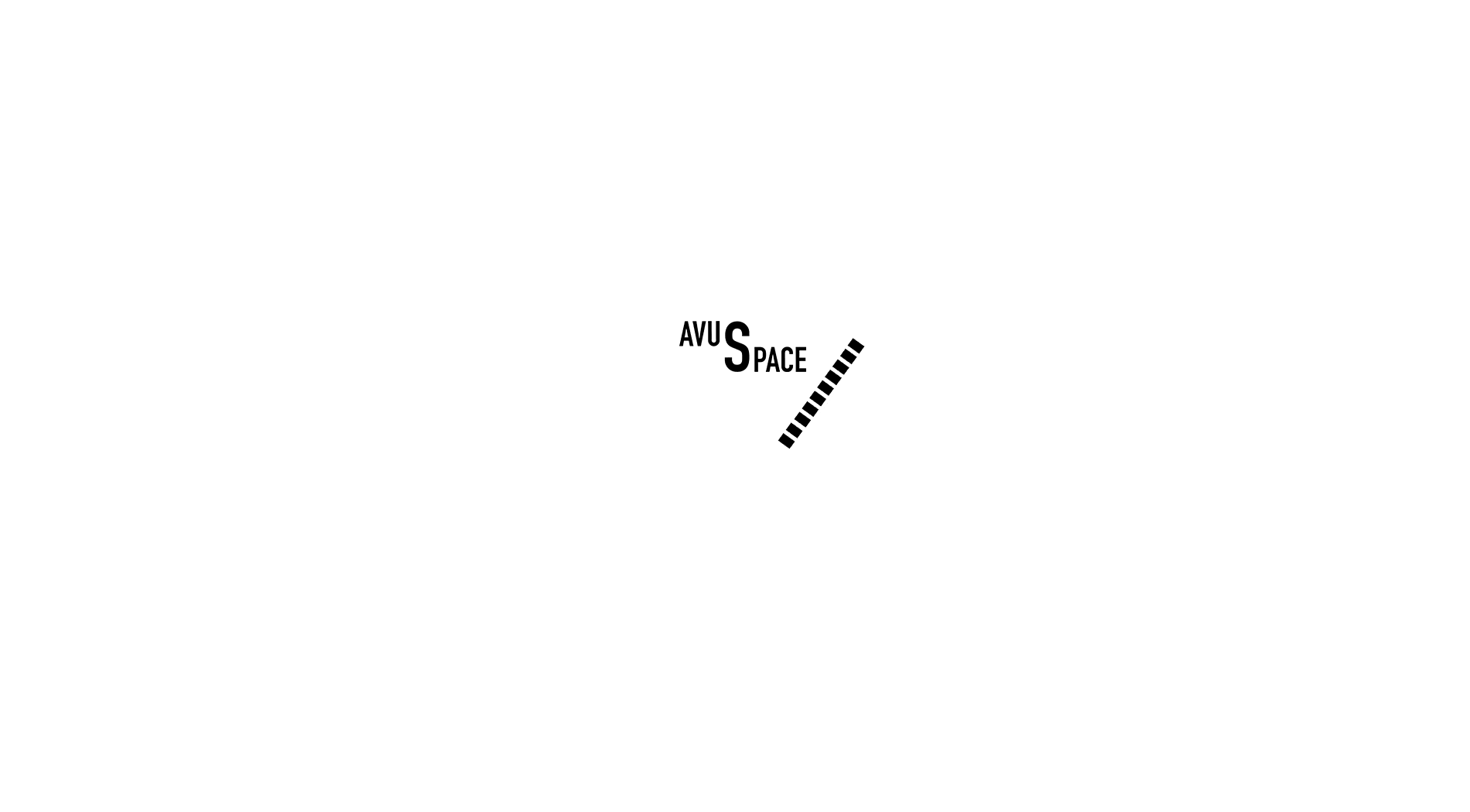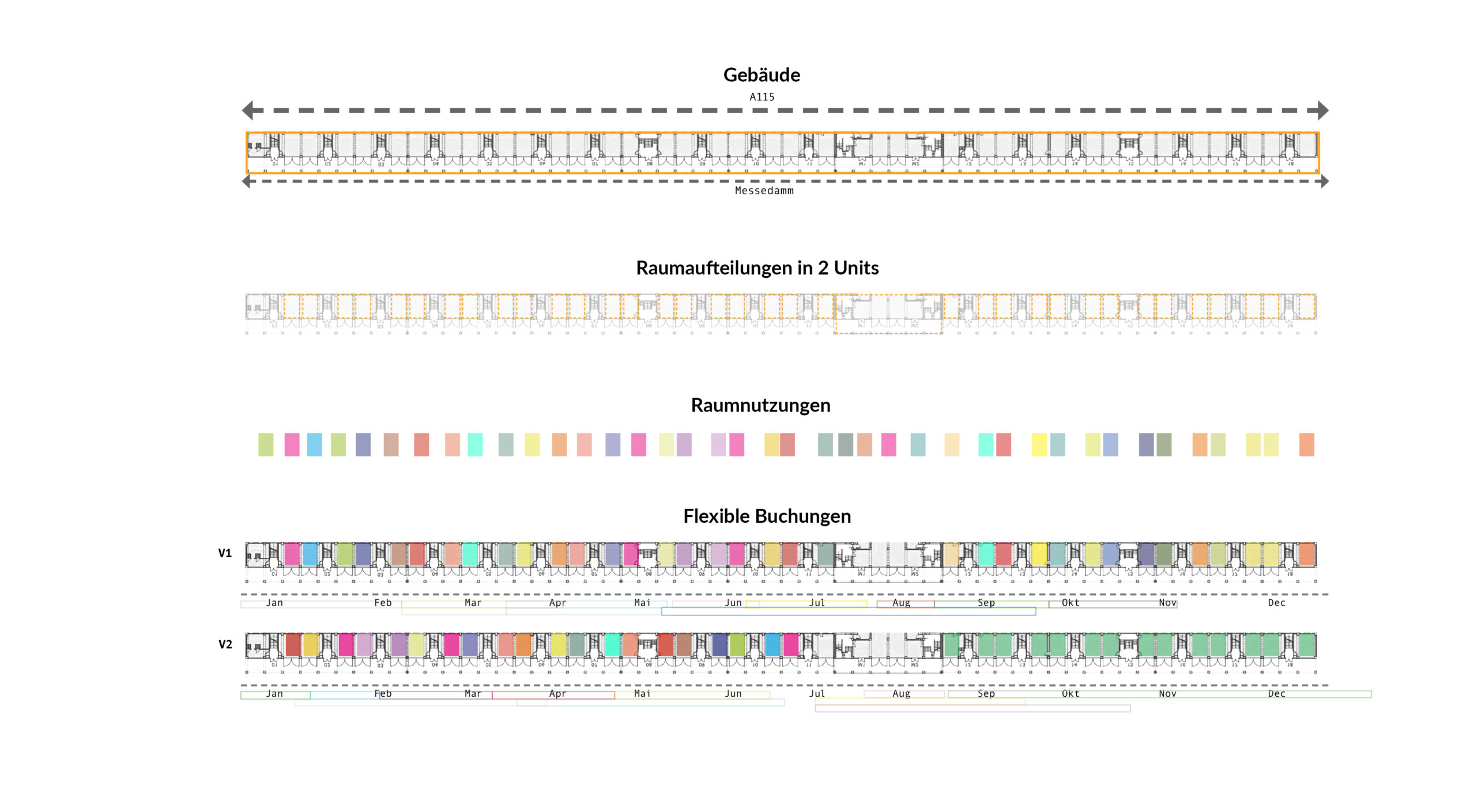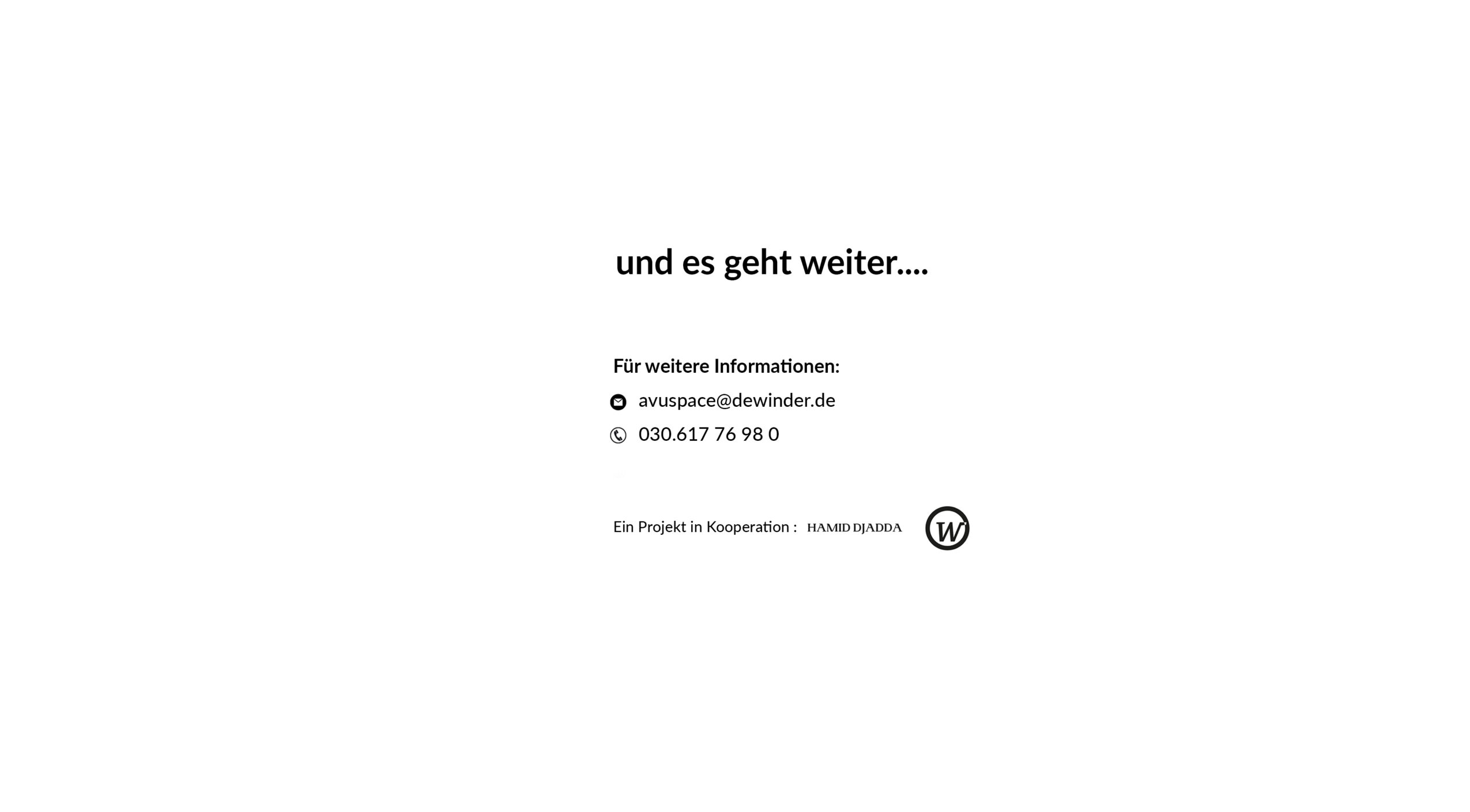| Kenndaten | |
| Bauherr: | Hamid Djadda |
| Nutzung: | Büro, Co-Working, Konferenz, Lehre, Seminar, Präsentation, Showroom, Kita, Bibliothek, Activity |
| Lage: | Berlin-Charlottenburg |
| Aufgabenstellung: | Konzeptstudie zur Nutzung der Räume |
| Jahr: | 2023 |
Für den Bauherrn wurde eine 𝗞𝗼𝗻𝘇𝗲𝗽𝘁𝘀𝘁𝘂𝗱𝗶𝗲 𝘇𝘂𝗿 𝗡𝘂𝘁𝘇𝘂𝗻𝗴 𝗱𝗲𝗿 𝗥ä𝘂𝗺𝗲 𝗶𝗻 𝗱𝗲𝗿 𝗲𝗵𝗲𝗺𝗮𝗹𝗶𝗴𝗲𝗻 𝗔𝘃𝘂𝘀-𝗧𝗿𝗶𝗯ü𝗻𝗲 entwickelt, die das Baudenkmal in Berlin-Charlottenburg in die Zukunft bringen soll.
Die Räume in diesem einmaligen Bauwerk können für verschiedene Funktionen und Nutzungen angepasst werden: als Büro oder Co-Workingfläche, als Showroom, Bibliothek, für Kinderbetreuung, diverse Eventformate, als Seminarraum, Werkstatt, Pop-up-Store . . .
Auf Wunsch senden wir Ihnen weitere Infos zu den Umnutzungsmöglichkeiten zu:
avuspace@dewinder.de
Tel. 030.617 76 98 0
| Dates | |
| Owner: | Hamid Djadda |
| Use: | Office, Co-Working, Conference, Teaching, Seminar, Presentation, Showroom, Kita, Library, Activity |
| Location: | Berlin-Charlottenburg |
| Brief: | Concept study for Use of the spaces |
| Year: | 2023 |
For the Owner we have developed a 𝗰𝗼𝗻𝗰𝗲𝗽𝘁 𝘀𝘁𝘂𝗱𝘆 𝗳𝗼𝗿 𝘁𝗵𝗲 𝘂𝘀𝗲 𝗼𝗳 𝘁𝗵𝗲 𝘀𝗽𝗮𝗰𝗲 𝗶𝗻 𝘁𝗵𝗲 𝗳𝗼𝗿𝗺𝗲𝗿 𝗔𝘃𝘂𝘀 T𝗿𝗶𝗯𝘂𝗻𝗲, which should bring the architectural monument in Berlin-Charlottenburg into the future.
The rooms in this unique building can be adapted for various functions and uses: as an office or co-working space, as a showroom, library, for childcare, various event formats, as seminar or workshop space, pop-up store . . .
Upon request, we will be happy to send you further information on the conversion possibilities:
avuspace@dewinder.de
Tel. 030.617 76 98 0




