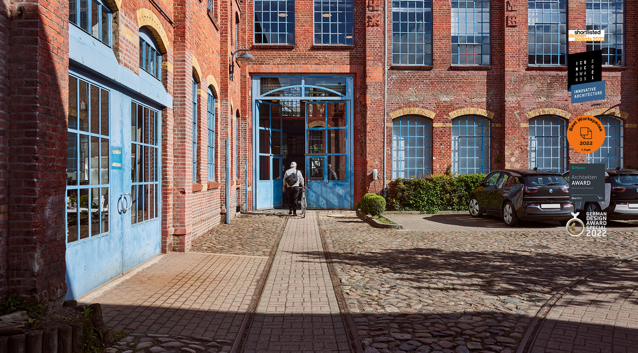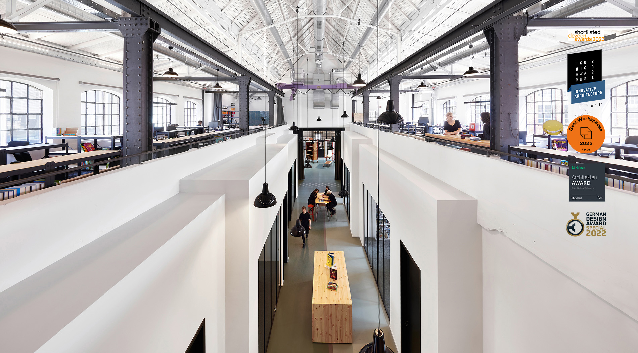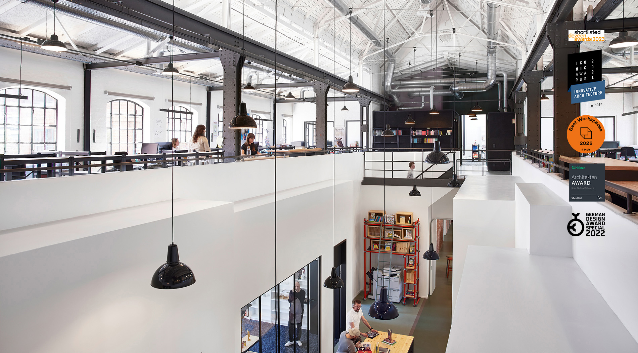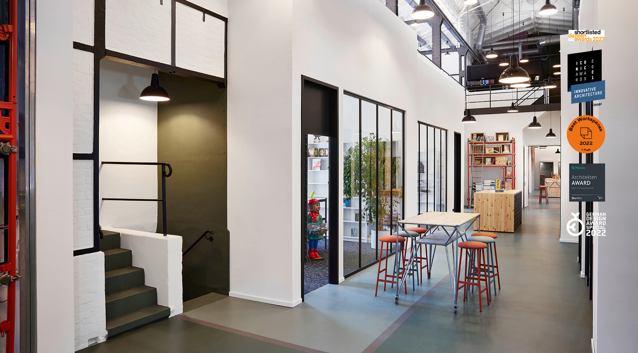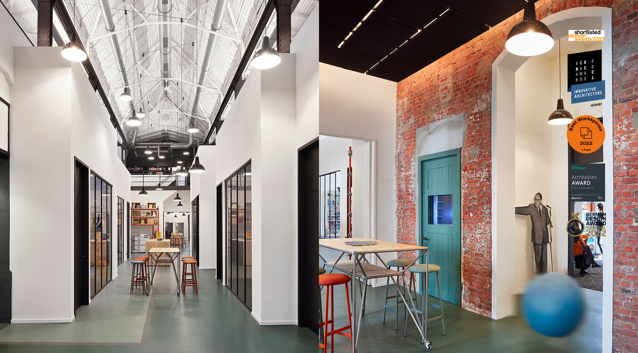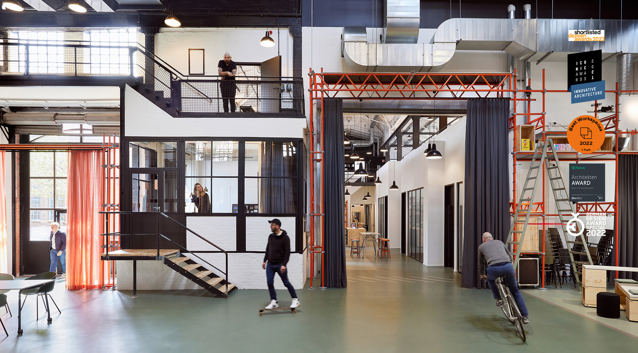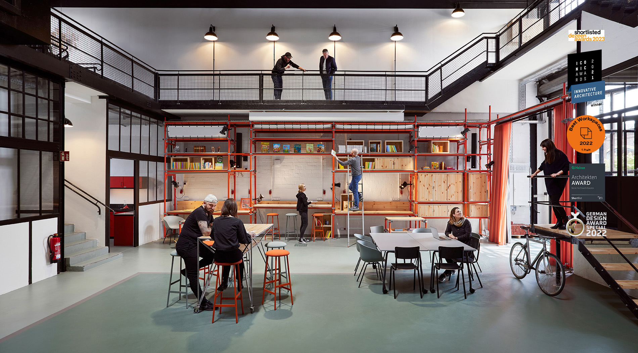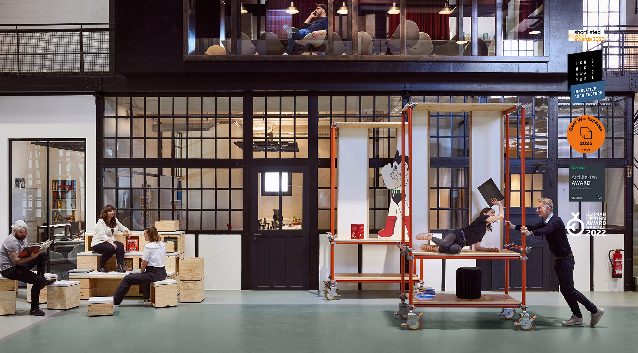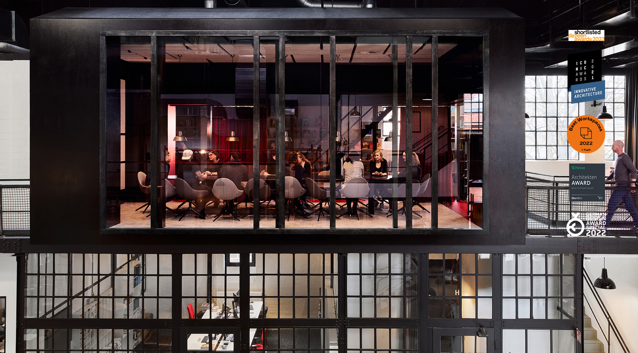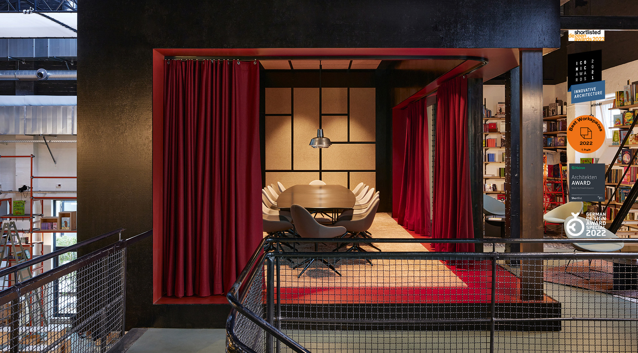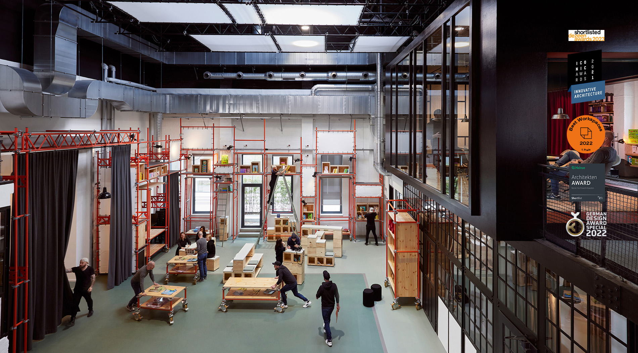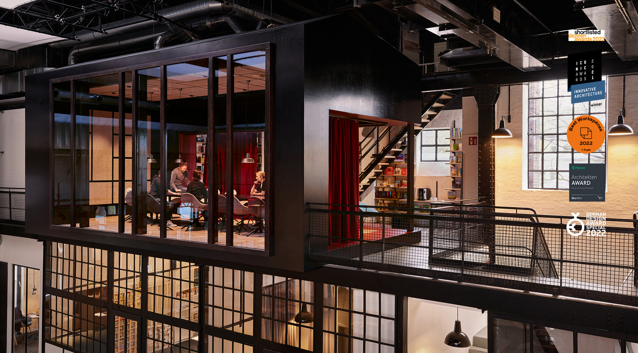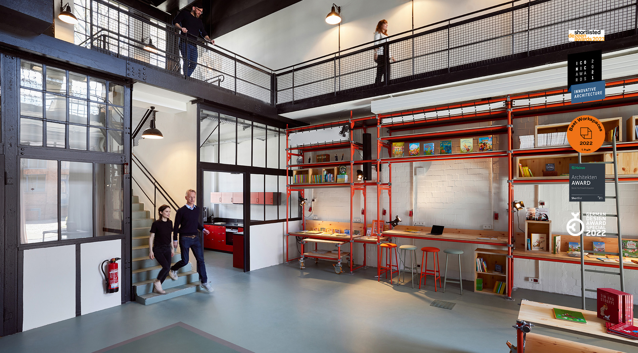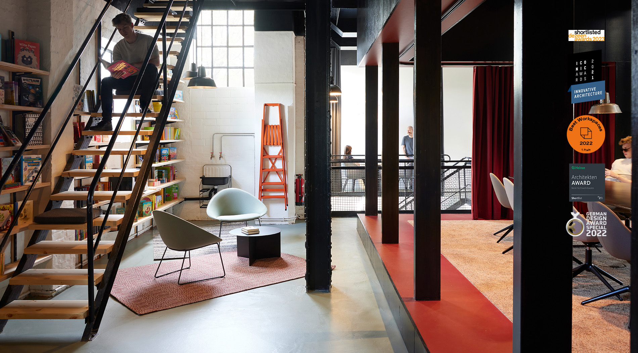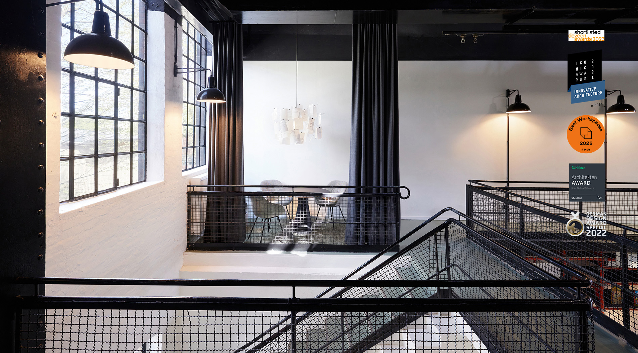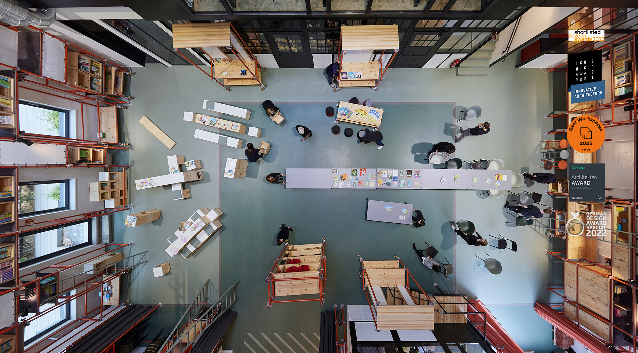| Kenndaten | |
| Bauherr: | Carlsen Verlag GmbH |
| Lage: | Hamburg-Altona |
| BGF: | 1.423 m² |
| Leistungsphasen Ausbau: | 1–8 |
| Leistungsphasen Möbel: | 1–8 |
| Fertigstellung: | 2021 |
| Fotograf:Mark Seelen | |
Dort, wo früher der Fokus auf industrielle Fertigung lag, arbeiten nun mehr als 70 Mitarbeiter des Verlages. Als große Herausforderung bei dem Projekt stellte sich die Umwandlung der heterogenen Hallengebäude in eine effiziente Büroumgebung dar, die den spezifischen Anforderungen des Verlags gerecht wird. Ziel der behutsamen Interventionen war, dass die alte Nutzung der Hallen ablesbar bleibt und gleichzeitig der neuen Nutzung Raum gegeben wird. Mit großer Verantwortung gegenüber dem Bestand wurde so ein neues Regelwerk für die Umwandlung in eine moderne Bürolandschaft erarbeitet.
Die neue zweigeschossige Bürofläche untergliedert sich in zwei deutliche Hallenabschnitte, eine große Halle mit einer ins Obergeschoss ragenden sehr hohen Dachkonstruktion und eine kleine Halle als eine Art Seitenflügel. Auf der Erdgeschossfläche der kleinen Halle befindet sich der Haupteingang zum neuen Carlsen-Büro. In der sich anschließenden sog. „Promenade“ wurden raumhohe Boxen mit versetzten Sprüngen angeordnet, die die Einzel-, Doppel- und Viererbüros aufnehmen und bis zur Galerieebene im Obergeschoss ragen. Dieser 35 m lange Gang durch die Raum-in-Raum-Situationen nimmt informelle Meetingsituationen auf und gibt den Blick in die große Halle, dem Herzstück des neuen Verlagshauses, frei.
In der bis ins darüber liegende Obergeschoss offenen großen Halle wurde eine ca. 230 m² große Eventfläche als „Marktplatz“ angesiedelt, die mit Vorhängen vom Workspace abtrennbar ist. Der Eventspace erhielt einen neuen grafischen Bodenanstrich im grün gehaltenen Industriebodenlook, der gleichzeitig Zonierungen schafft für verschiedenste Nutzungsszenarien. Ein transluzenter Vorhang am separaten Eingang zum Marktplatz erlaubt Tageslichteinfall in den Raum. Die grafische Gestaltung des Bodens erstreckt sich bis in die Promenade hinein und unterstützt ihre Bespielung.
Als Besonderheit und in Anlehnung an die frühere Nutzungsatmosphäre umfassen raumhohe rote, nach oben auslaufende Baugerüste auf drei Seiten den Eventspace. Sie dienen für unterschiedliche Bespielungen und wirken zudem als Eyecatcher im Raum. So nehmen sie Tischlermöbel wie Sitzbänke und temporäre Arbeitsflächen auf, sind Stauraum für die lose Möblierung, integrieren die Bibliothek, das Techniklager sowie die Medien- und Raumlufttechnik, lassen sich bei Bedarf umbauen für Cateringsituationen oder Buchpräsentationen und bieten Möglichkeiten zum Aufhängen und Hinterleuchten von bedruckten Planen für verschiedene Veranstaltungsformate.
Im Obergeschoss der kleinen Halle entstehen feste Galeriearbeitsplätze, ein kleiner Open Space für das Presse- und Marketingteam, ein großer Meetingraum sowie ein Bibliotheksbereich mit Loungecharakter. Der verglaste Meetingraum ragt mit seiner Bodenkante in den offenen raumhohen Eventspace hinein und bietet Platz für bis zu 16 Personen. Über den umlaufenden Erschließungsgang ergeben sich Blickbeziehungen ins Erdgeschoss.
Um den Charme der Halle zu erhalten, wurden durch sehr aufmerksame Interventionen verschiedenartige Spuren der Nutzung vergangener Epochen aufgedeckt und in die neue Raumstruktur deutlich sichtbar integriert. So tauchen auf der Fläche verteilt alte Schalthebel und Bedientableaus, Spuren früherer Wand- und Fensterdurchbrüche, eine alte Backsteinmauer, Reste von Kranzügen oder alte Farbanstriche auf, die sich nun atmosphärisch in die neue Raumnutzung einfügen. Auch das Farbkonzept greift solche Spuren auf und überführt diese in die gegenwärtige Nutzung. So ziehen sich die vorgefundenen Bestandsfarben in Grün- und Rottönen der industriellen Nutzung durch die gesamte Fläche und werden diese als Ergänzung zum zurückhaltenden Weiß und Grau in den Böden, Textilien und Fliesen der Bürofläche in Szene gesetzt.
Seit Abschluss des Projektes im Mai 2021 wird eine Revitalisierung des Bestandsbüros des Verlages im gegenüberliegenden Gebäude vorgenommen. Dabei soll der Ansatz der neu entwickelten Bürosprache aufgegriffen und gestalterisch fortgeführt werden, um den neuen Carlsen-Campus in seiner zukünftigen Ausrichtung aufzuwerten und zu unterstützen.
Ein Projekt in Kooperation mit Stern Architekten, Hamburg
Auszeichnung
ICONIC AWARD Innovative Architecture 2021
Shortlisted Heinze Award 2021
Callwey Best Workspaces 2022
German Design Award Special 2022
Shortlisted Dezeen Award 2023
| Dates | |
| Owner: | Carlsen Verlag GmbH |
| Location: | Hamburg-Altona |
| GFA: | 1.423 m² |
| Service phases construction: | 1-8 |
| Service phases furnitures: | 1-8 |
| Completion date: | 2021 |
| Photographer:Mark Seelen | |
Where previously the focus was on industrial production, more than 70 of the publisher’s employees work here now. A big challenge of the project was the conversion of the heterogeneous hall buildings into an efficient office environment that would fulfil the publisher’s specific requirements. The goal of the cautious interventions was to leave the old usage of the halls visible while at the same time providing space for the new usage. Thus, while handling the existing buildings with great responsibility, a new set of rules was prepared for the conversion to a state-of-the-art office landscape.
The new two-storey office space is divided into two clear hall sections: a big hall with a very high roof construction extending into the upper storey, and a small hall as a kind of wing. The ground floor of the small hall contains the main entrance to the new Carlsen office. In the connecting, so-called “promenade”, room-high boxes were arranged that protrude to varying extents and contain single, double and four-person offices and reach up to the gallery level on the upper storey. This 35-metre-long corridor through the room-in-room situations accommodates informal meetings and provides an open view of the big hall, the centrepiece of the new publishing house.
In the big hall that opens into the upper storey, an approx. 230 m² event area has been installed as a “marketplace” that can be separated from the workspace by curtains. The event space was given a new graphical floor coating in the existing green industrial floor look, which simultaneously creates zones for a wide range of usage scenarios. A translucent curtain at the separate entrance to the marketplace allows natural light into the space. The graphical design of the floor extends all the way in to the promenade and supports its usability.
A special feature in the style of the former industrial atmosphere is the room-high, red scaffolding that extends upwards on three sides of the event space. This can be used for different purposes and also adds to the attractiveness of the area. The scaffolding accommodates furniture such as benches and temporary workspaces, provides storage area for furnishings, integrates the library, the technical store and the media and ventilation equipment, can be converted for catering situations or book presentations if required, and provides options for hanging and back-lighting printed canvases for various event formats.
The top floor of the small hall contains fixed gallery workplaces, a small open space for the press and marketing team, a large meeting room, and a library area with a lounge atmosphere. The floor of the glazed meeting room extends into the open, room-high event space and accommodates up to 16 persons. From the surrounding access corridor there are views of the ground floor.
To retain the charm of the hall, very careful interventions were carried out to uncover a variety of traces of the usage in past epochs, and these were integrated very visibly into the new room structure. For example, spread throughout the area are old gear levers and operating panels, the traces of former doorways and windows, and the remains of crane trains or old paintwork, which blend atmospherically with the new room usage. The colour concept also picks up on these traces and carries them over into the present. Thus, the existing green and red tones from the industrial period that were discovered here are evident throughout the entire area, and complement the reserved white and grey in the floors, textiles and tiles in the office space.
After the completion in 2021, the publisher’s existing office is to be revitalised at the same site. The approach for the newly developed office space is to be picked up and continued in design terms, in order to enhance and support the new Carlsen campus in its future perspective.
A project in cooperation with Stern Architekten, Hamburg
Award
ICONIC AWARD Innovative Architecture 2021
Shortlisted Heinze Award 2021
Callwey Best Workspaces 2022
German Design Award Special 2022
Shortlisted Dezeen Award 2023

