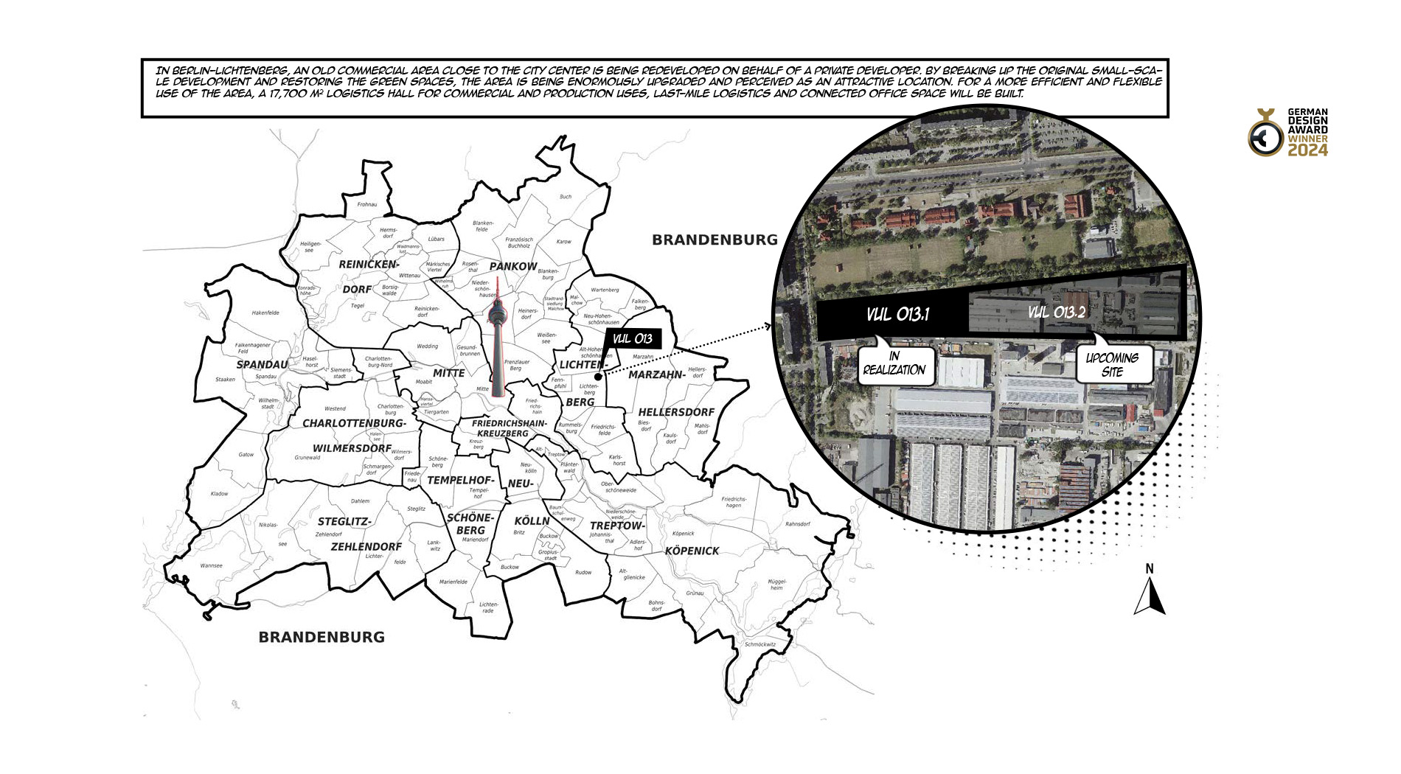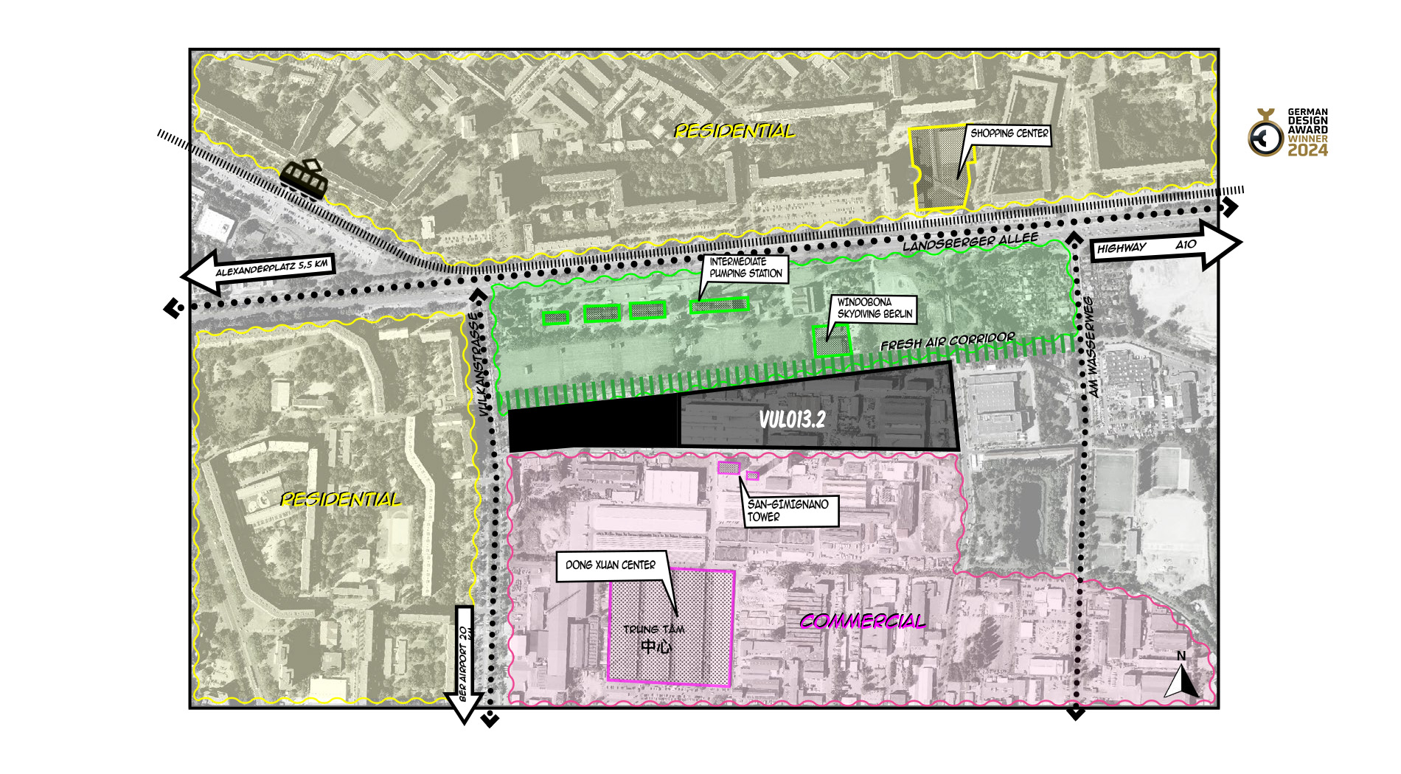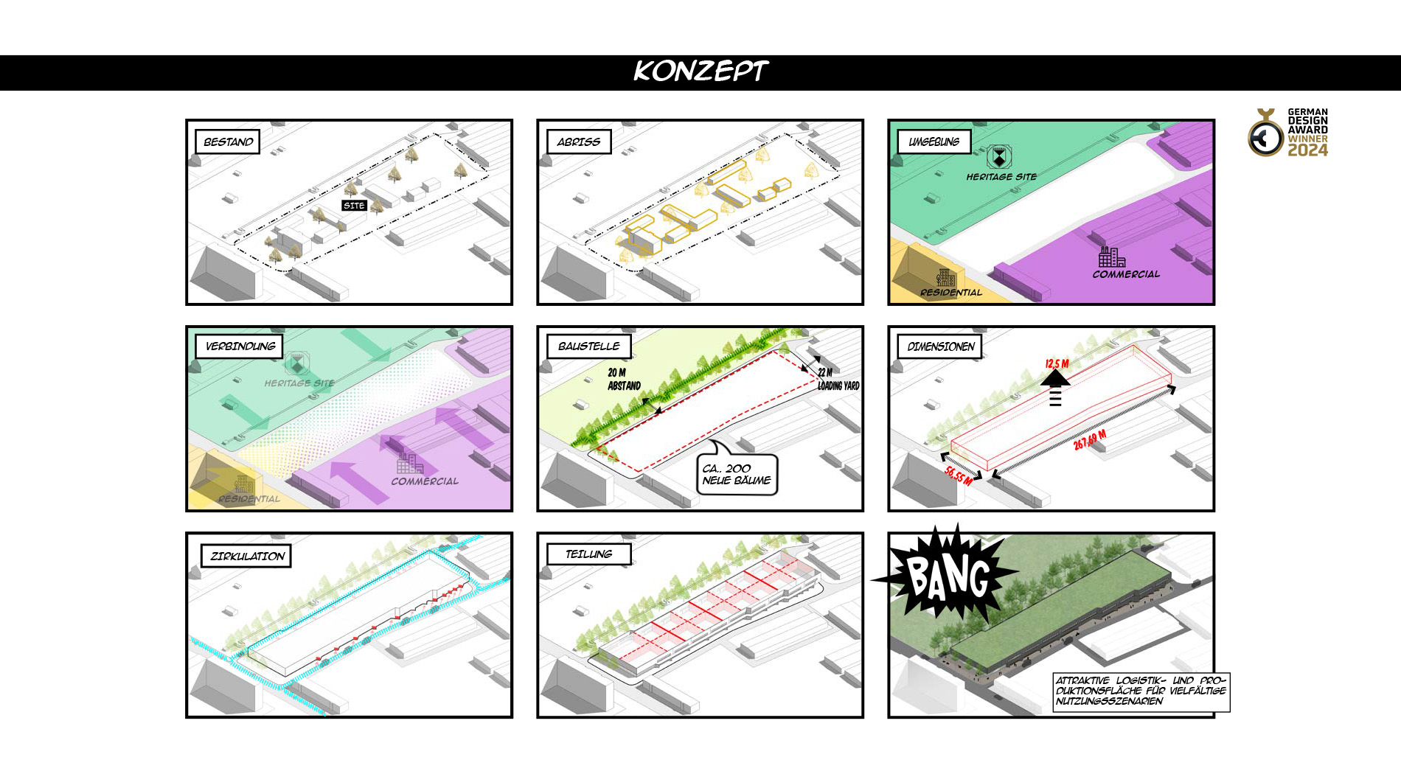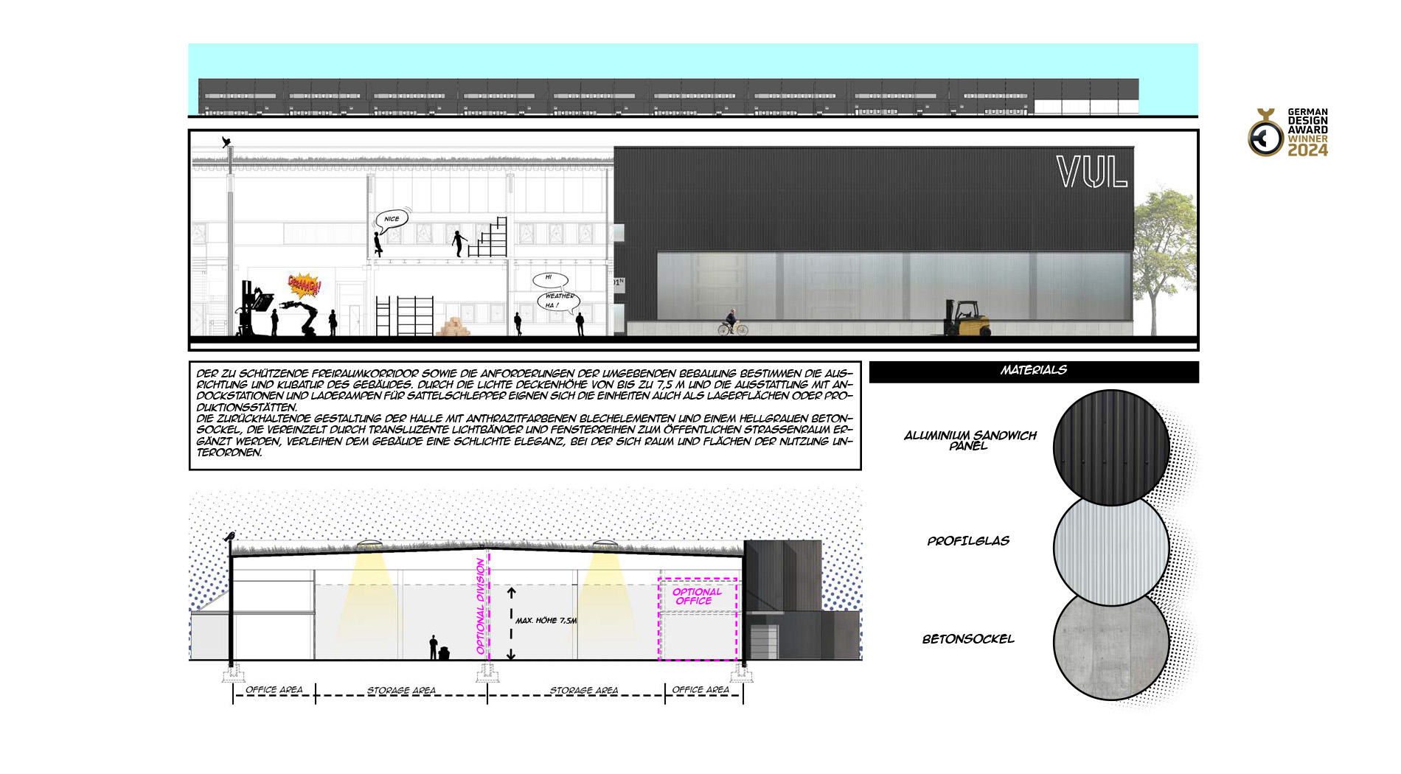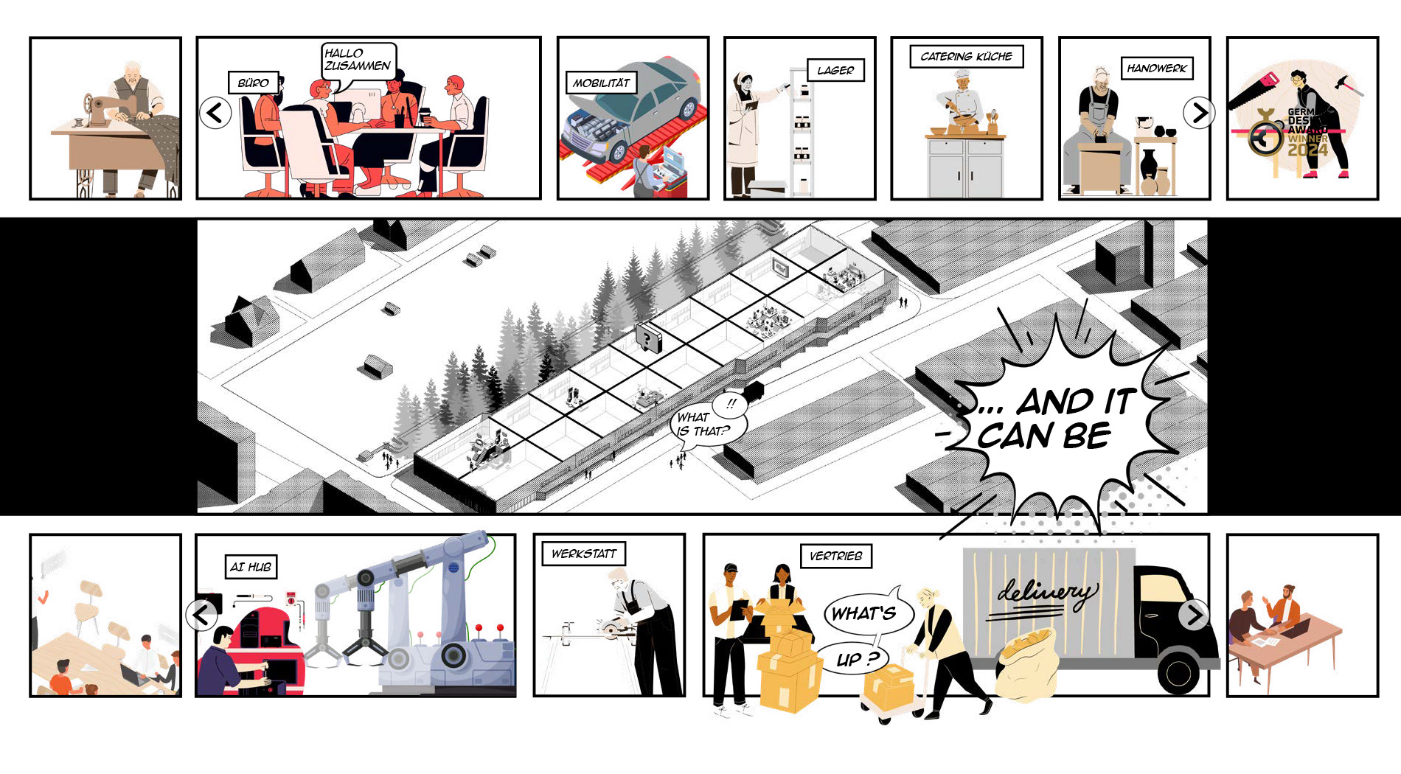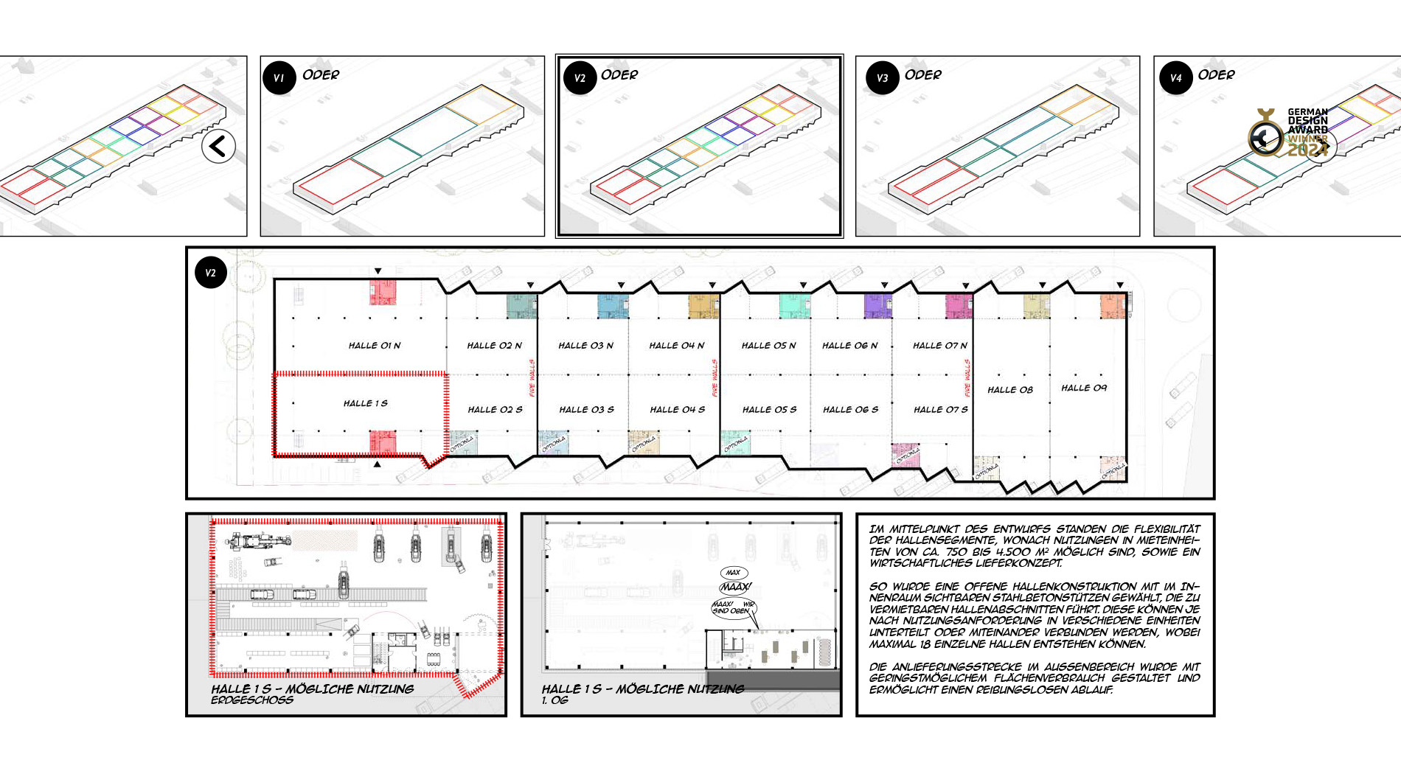| Kenndaten | |
| Bauherr: | Topas 147. GmbH |
| Lage: | Berlin-Lichtenberg |
| BGF: | 17.000 m² |
| Fertigstellung: | 2024 |
Für eine effizientere und flexiblere Nutzung der Fläche entstand auf dem Areal an der Vulkanstraße 013 eine neue, rund 17.700 m² große Logistikhalle für unterschiedliche Gewerbe- und Produktionsnutzungen sowie für Lager- und Großhandelsflächen, für Last Mile-Logistics und angeschlossene Büroräume.
Die zu schützende Freiluftschneise sowie die Anforderungen der umlaufenden Erschließung bestimmen Ausrichtung und Kubatur des Gebäudes. Im Vordergrund des Entwurfs standen die Flexibilität der Hallensegmente, wonach Nutzungen in Mieteinheiten von ca. 750 bis 4.500 m² möglich sind, sowie ein wirtschaftliches Anlieferungskonzept. So wurde eine offene Hallenkonstruktion mit im Innenraum ablesbaren Stahlbetonstützen gewählt, die zu mietbaren Hallenabschnitten führt. Diese lassen sich je nach Nutzungsbedarf in unterschiedliche Einheiten teilen oder zusammenschalten, wobei insgesamt maximal 18 Einzelhallen entstehen können. Durch die lichte Deckenhöhe von bis zu 7,5 m Höhe und die Ausstattung mit Dockstationen und Laderampen für Sattelzüge eignen sich die Einheiten auch als Lagerflächen oder Produktionsstätte. Der Anliefer-Parcours im Außenraum wurde in seiner Gestaltung mit geringster Flächenausnutzung angelegt und ermöglicht einen reibungslosen Ablauf.
Die zurückhaltende Gestaltung der Halle mit anthrazitfarbenen Blechelementen und einem hellgrauen Betonsockel, vereinzelt durch transluzente Lichtbänder und Fensterreihen zum öffentlichen Straßenraum ergänzt, verleihen dem Gebäude eine schlichte Eleganz, wo sich Raum und Oberflächen der Nutzung unterordnen.
Das ca. 15.000 m² große Gründach zur Niederschlags-Retention erlaubt die Entstehung eines eigenen Biotops und trägt zur Verbesserung der klimatischen Bedingungen im Innenraum als auch einflussgebend aufs Stadtklima bei. Mit Hilfe von unterirdischen Wasserrückhaltebecken wird das Regenwasser mit der Zielsetzung aufgefangen, das öffentliche Kanalnetz im Falle eines Starkregenereignisses zu entlasten.
Im Zuge der Renaturierung der alten Frischluftschneise entlang der nördlichen Fassade werden 176 neue Bäume gepflanzt als Ersatz für den teils geschädigten Baumbestand, der in Abstimmung mit der Naturschutzbehörde gefällt werden musste. Außerdem entstehen 20 neue Nistmöglichkeiten in Nistkästen für geschützte Vogelarten und zwei Fledermausquartiere, die als Ersatz für die früheren Gebäudebrüter dienen.
Auszeichnung
German Design Award Winner 2024
| Dates | |
| Owner: | Topas 147. GmbH |
| Location: | Berlin-Lichtenberg |
| GFA: | 17.000 m² |
| Completion date: | 2024 |
For a more efficient and flexible use of the space, a new logistics hall of around 17,700 m² was built on the site at Vulkanstrasse 013 for various commercial and production uses as well as for storage and wholesale space, for last mile logistics and adjoining office space.
The open-air aisle to be protected and the requirements of the surrounding development determine the orientation and cubature of the building. The focus of the design was on the flexibility of the hall segments, according to which uses in rental units of approx. 750 to 4,500 m² are possible, as well as an economical delivery concept. An open hall construction with reinforced concrete columns visible in the interior was chosen, which leads to rentable hall sections. Depending on usage requirements, these can be divided into different units or interconnected, whereby a maximum of 18 individual halls can be created. Thanks to the clear ceiling height of up to 7.5 m and the equipment with docking stations and loading ramps for articulated trucks, the units are also suitable as storage areas or production facilities. The delivery route in the outdoor area has been designed to make the most efficient use of space and enables smooth processes.
The restrained design of the hall with anthracite-colored sheet metal elements and a light gray concrete base, occasionally supplemented by translucent light strips and rows of windows facing the public street space, lend the building a simple elegance, where space and surfaces are subordinate to use.
The approx. 15,000 m² green roof for rainwater retention allows the creation of its own biotope and contributes to improving the climatic conditions in the interior as well as influencing the urban climate. With the help of underground water retention basins, rainwater is collected with the aim of relieving the public sewer network in the event of heavy rainfall.
As part of the renaturation of the old fresh air corridor along the northern façade, 176 new trees will be planted to replace the partially damaged trees that had to be felled in consultation with the nature conservation authority. In addition, 20 new nesting opportunities in nesting boxes for protected bird species and two bat roosts will be created to replace the former building nesting sites.
Award
German Design Award Winner 2024


