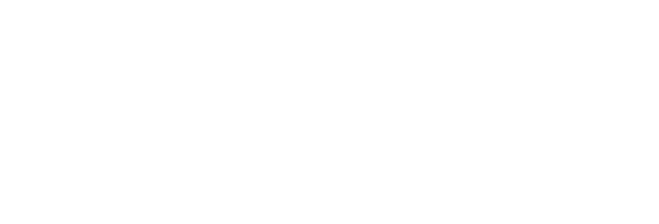| Kenndaten | |
| Bauherr: | Zalando SE |
| Nutzung: | Büro |
| Lage: | Berlin-Friedrichshain/Kreuzberg |
| BGF: | 20.000 m² |
| Leistungsphasen Ausbau: | 2–8 |
| Leistungsphasen Möbel: | 2–8 |
| Fertigstellung: | 2014 |
| Fotograf:Mark Seelen | |
Nach dem eigens für Zalando entwickelten Design-Leitbild entstand in dem mit DGNB Silber und LEED Gold ausgezeichnetem Neubau eine Arbeitsatmosphäre mit Industriecharme. Auf den Etagen verteilen sich kommunikationsfördernde Open Spaces mit Rückzugsorten für konzentriertes Arbeiten, Besprechungsräumen für Teams und Sonderzonen zum informellen Austausch. Dank der Umkonzeption der Flächen entgegen einer klassischen Büroatmosphäre mit Zellenstruktur entstand für das junge Onlineunternehmen eine neue, flexible Arbeitswelt 3.0.
Die schlichte Atmosphäre der Raumhülle wurde durch farblig akzentuierte Sonderbereiche bewusst aufgebrochen. So leuchten die zentral um die Aufzugskerne angeordneten Meetingräume, die Coffee-Points und Copy-Stations sowie die Lounge- und Konferenzbereiche im obersten Geschoss in graduellen Abstufungen jener sieben Farbwelten, die jeder Etage zugewiesen wurden. Farbig hervorgehobene Glasboxen als Rückzugsort und Raum für temporäre Einzelarbeit, offene Serviceküchen und separate Pausenräume, die auch für kurze Meetings geeignet sind, ergänzen die Großraumflächen auf jeder Etage. Dieses standortgebundene Farbleitsystem führt zu einer höheren Identifikation der Mitarbeiter mit ihrem Arbeitsplatz und ermöglicht eine schnellere Orientierung im Gebäude.
Wie in den Zalando TECH und Fashion Hubs umgesetzt, dienen im Headquarter Workbenches auf Rohstahlgestellen als Arbeitsplatz und führen als Teil der entwickelten Corporate Architecture das Leitbild der Unternehmensstandorte fort. Akustisch wirksame und gleichzeitig als Kühldecken konzipierte Deckensegel minimieren die Geräuschkulisse im Raum und integrieren zugleich das Beleuchtungskonzept über den Arbeitsplätzen.
Die Aufzugslobbys auf allen Geschossen sind als Black Box konzipiert. Eine Installation aus goldenen Metallzylindern bespielt wie eine frei schwebende Wolke die Decke und verbirgt gleichzeitig die Beleuchtung. Eyecatcher im zentralen Eingang ist die Decke über dem Empfangstresen, die mit den runden Akustiksegeln und schwarzen Leuchten das Gestaltungsprinzip der Lobby in variierter Form aufgreift. Die Konferenzräume im obersten Geschoss erhielten mit einem Mix aus Akustiksegeln und runden Pendelleuchten eine Deckengestaltung, die dieses Prinzip weiter fortführt. Die drei multimedial ausgestatteten Konferenzräume können bei Bedarf geöffnet werden und verwandeln sich somit in eine 160 m² große Eventlocation. Ergänzt wird diese Etage mit grandiosem Ausblick auf das Spreeufer, die Oberbaumbrücke sowie die benachbarte Veranstaltungshalle O2-World durch die farbig akzentuierte Mitarbeiterlounge mit Barbereich.
| Dates | |
| Project: | Zalando Headquarter |
| Owner: | Zalando SE |
| Use: | Office |
| Location: | Berlin-Friedrichshain/Kreuzberg |
| GFA: | 20.000 m² |
| Service phases construction: | 2–8 |
| Service phases furnitures: | 2–8 |
| Completion date: | 2014 |
| Photographer:Mark Seelen | |
Continuing the design model developed especially for Zalando, a working environment with industrial charm was created in the new building, which has received both DGNB Silver and LEED Gold awards. Open spaces to promote communication, retreats for concentrated work, conference rooms for teams and special zones for informal exchanges are distributed throughout the floors. Thanks to a rethinking of the areas contrary to the cellular structure of a classic office environment, a new, flexible 3.0 working environment was created for this young online company.
The simple atmosphere of the spatial envelope was deliberately broken up by means of special areas accentuated by colors. Thus the meeting rooms arranged centrally around the lift core, the coffee areas, copier stations and the lounge and conference areas on the top floor glow with the subtle gradations of the 7 color schemes that were assigned to each floor. Glass boxes highlighted in color, which serve as retreats for temporary individual work, open service kitchens and separate break rooms, which are also suitable for short meetings, complement the open-plan spaces on each floor. The location-related color code system results in greater employee identification with their work place and enables faster orientation within the building.
Like Zalando's TECH Hub and Fashion Hub locations, workbenches on mill finish steel frames also serve as workplaces in the headquarters and, as a component of the specially developed corporate architecture program, continue the concept for the company's locations. Acoustically effective ceiling sails that are also conceived as cooling ceilings minimize background noise in the space, while also integrating the lighting layout above the workplaces.
On every floor, the lift lobby is conceived as a black box. An installation of golden metal cylinders like a floating cloud enlivens the ceiling, concealing the lighting at the same time. The eye catcher in the central entrance is the ceiling over the reception desk, which takes up a variant of the lobby design motif with round acoustic sails and black light fixtures. The conference rooms on the top floor were given a ceiling design consisting of a combination of acoustic sails and round pendant lights that continues this theme. The three multi-media conference rooms can be opened up as required, transforming them into a 160 m² event venue. The color accentuated employee lounge and bar area complement this floor, with its expansive view of the Spree waterfront, the Oberbaum Bridge and the neighboring 02-World event hall.
